Space Management – from floorplans to full control
The Space Management module lets you use your technical drawings as a living source of data. From shaded rooms and measurements to tenant information and utilisation tracking – it brings facility and asset management directly into the browser.
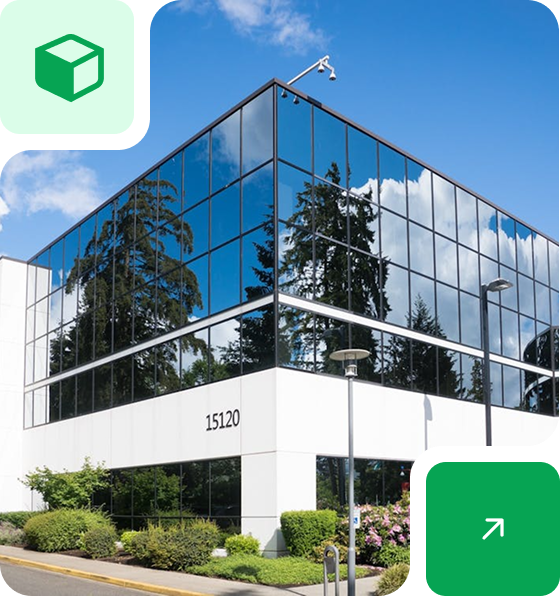

When space management becomes a problem
- Information about spaces is scattered across Excel sheets, PDFs and emails
- Floorplans are static – difficult to use as a live management tool
- Time is wasted manually calculating room sizes and usage
- No structured link between drawings and leasing or asset data
- Lack of visibility: who is using what, and for how much
Track tenants, contracts, and rental income per space
Monitor, plan maintenance and optimise assets
Visualise room layouts and utilisation
Aggregate data across multiple sites and buildings
What the Space Management Module Does
- Room shading – visually define and highlight spaces on floorplans
- Automatic calculations – get accurate sizes, areas and quantities from drawings
- Data enrichment – add attributes like tenant name, lease costs, or room usage
- Search & filter – find rooms by attributes (usage, tenant, size, etc.)
- Export – structured data lists for FM systems, BI dashboards or reporting
Works directly on your PDF and CAD floorplans – no re-drawing needed.
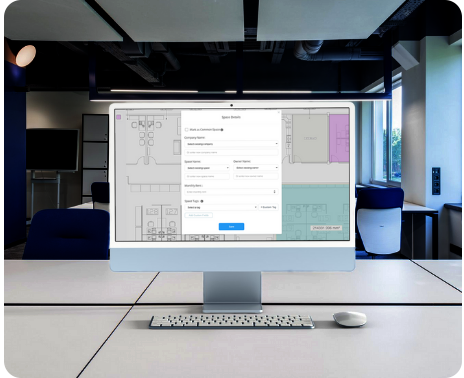
The Value of Space Management
- Turn static drawings into living facility data
- Save hours of manual admin every week
- Ensure accuracy with drawing-based measurements
- Support compliance and reporting with structured data
- Adaptable to both small portfolios and enterprise-scale FM systems
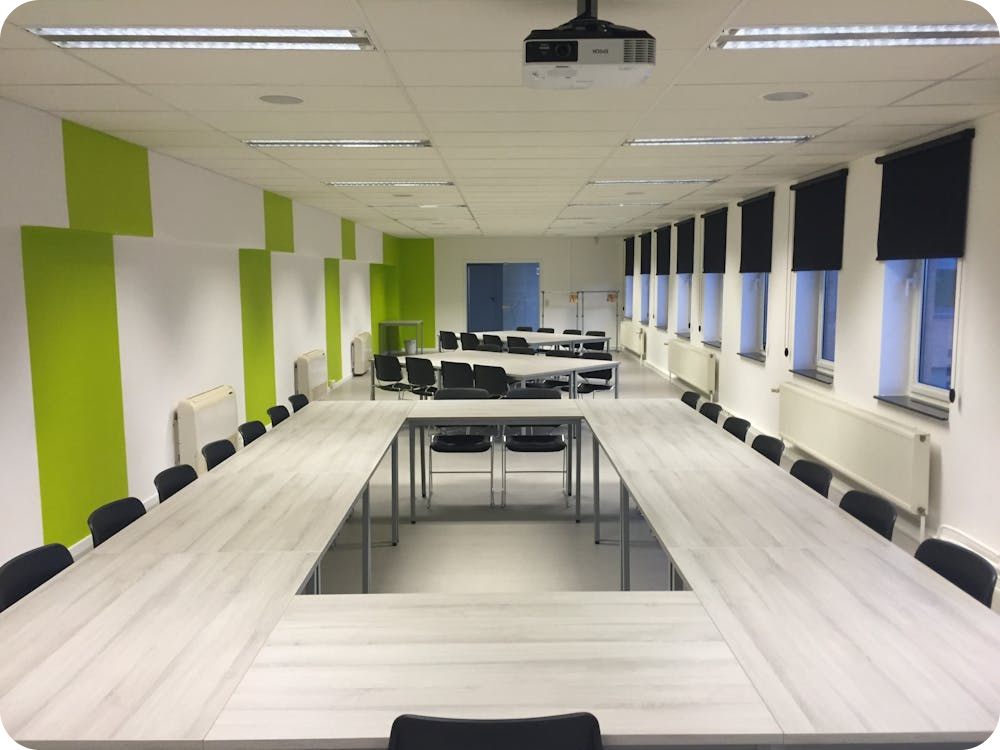
- Eliminate manual measurement and Excel updates
- Centralise space and tenant data in one visual system
- Support conference planning, seating charts, or facility moves
- Connect space data with financials and contracts
Enterprise or Software Vendor?
Flexible Architecture.
Enterprise
-
Works with PDF & CAD drawings
-
Upload, measure, collaborate, and export to Excel or BI
-
Integrates with SharePoint, ERP or DMS
-
Keep ownership of data, users and costs
-
Faster, more accurate estimates across teams
Software Vendor
Add measurement & quantity takeoff directly into your own product.
-
Embeddable module – API-first, integrate in weeks
-
White-label ready – adapt UI and branding
-
CAD-level precision – layers, blocks, attributes supported
-
Save years of in-house dev and scale faster
-
Export-ready for ERP, DMS or project tools
Customer cases
Embedded Takeoff into their solution for better accuracy and more control in projects. Now integrated into their own enterprise platform.
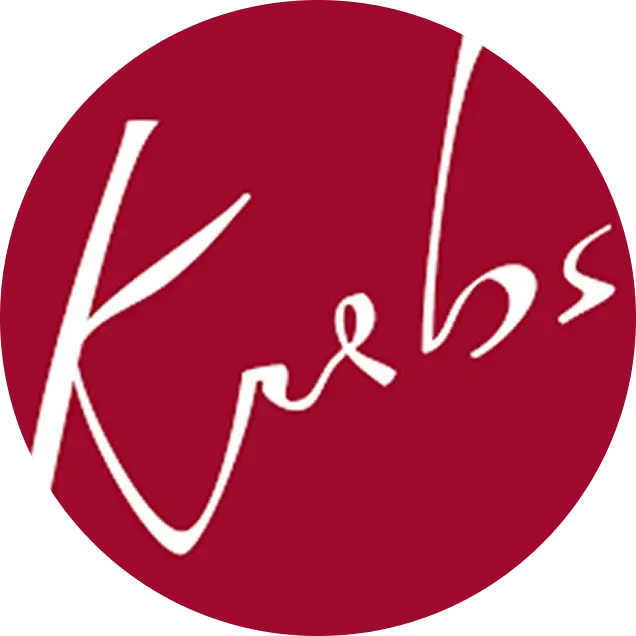
Integrated Takeoff as a white-labeled module in their platform — adding CAD/PDF measurement without building it from scratch.

See the difference instantly
One of the most powerful features of the Revision module is Overlay Compare. Upload two versions of the same drawing, and the module automatically highlights the differences in color.
- Save hours of manual comparison work
- Spot changes instantly – no missed details
- Color highlights make it clear what was added, removed or changed
- Export revision reports to share decisions and context

Ready to take control of your spaces?

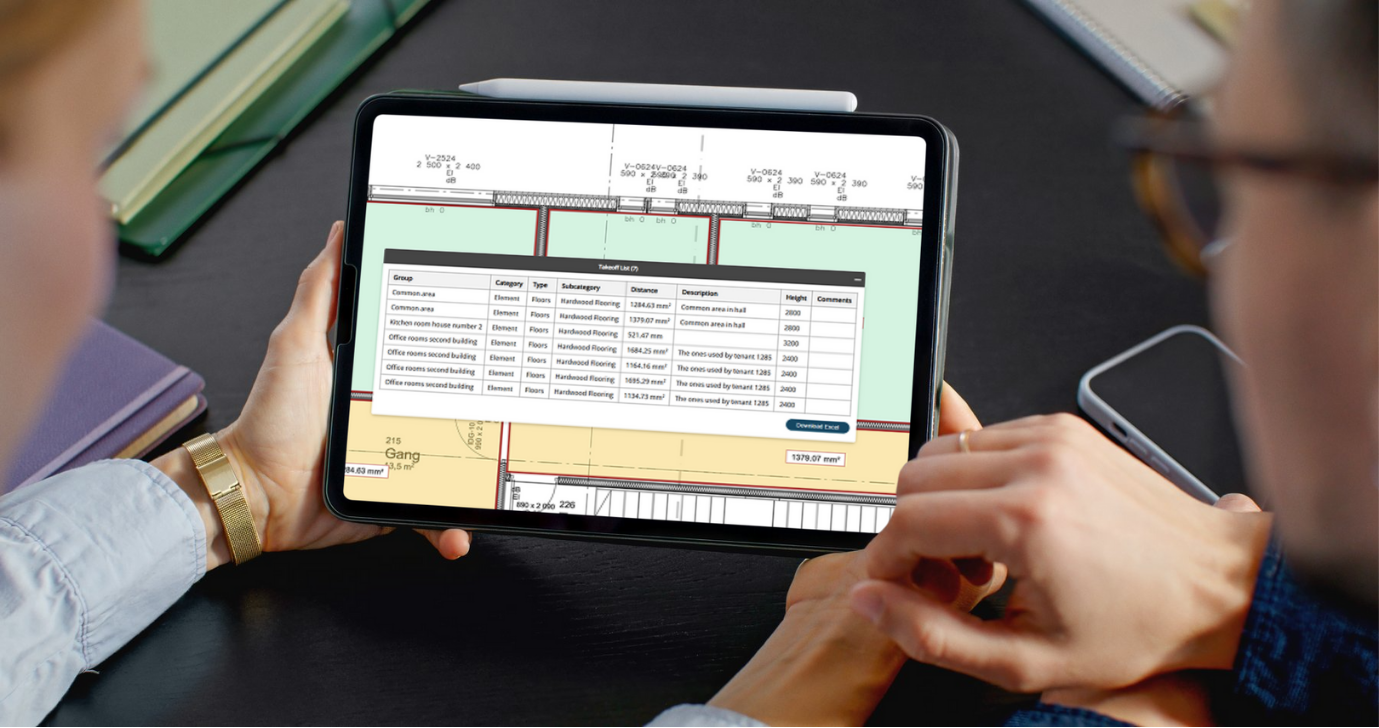
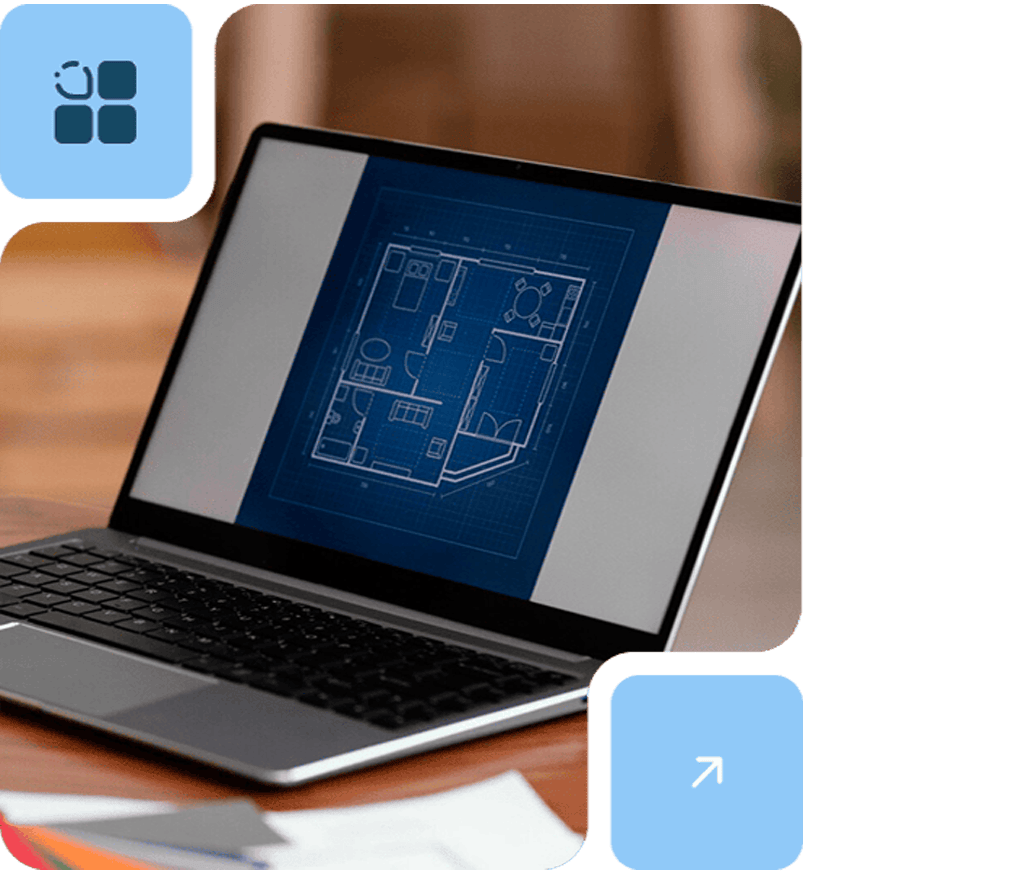
.png)