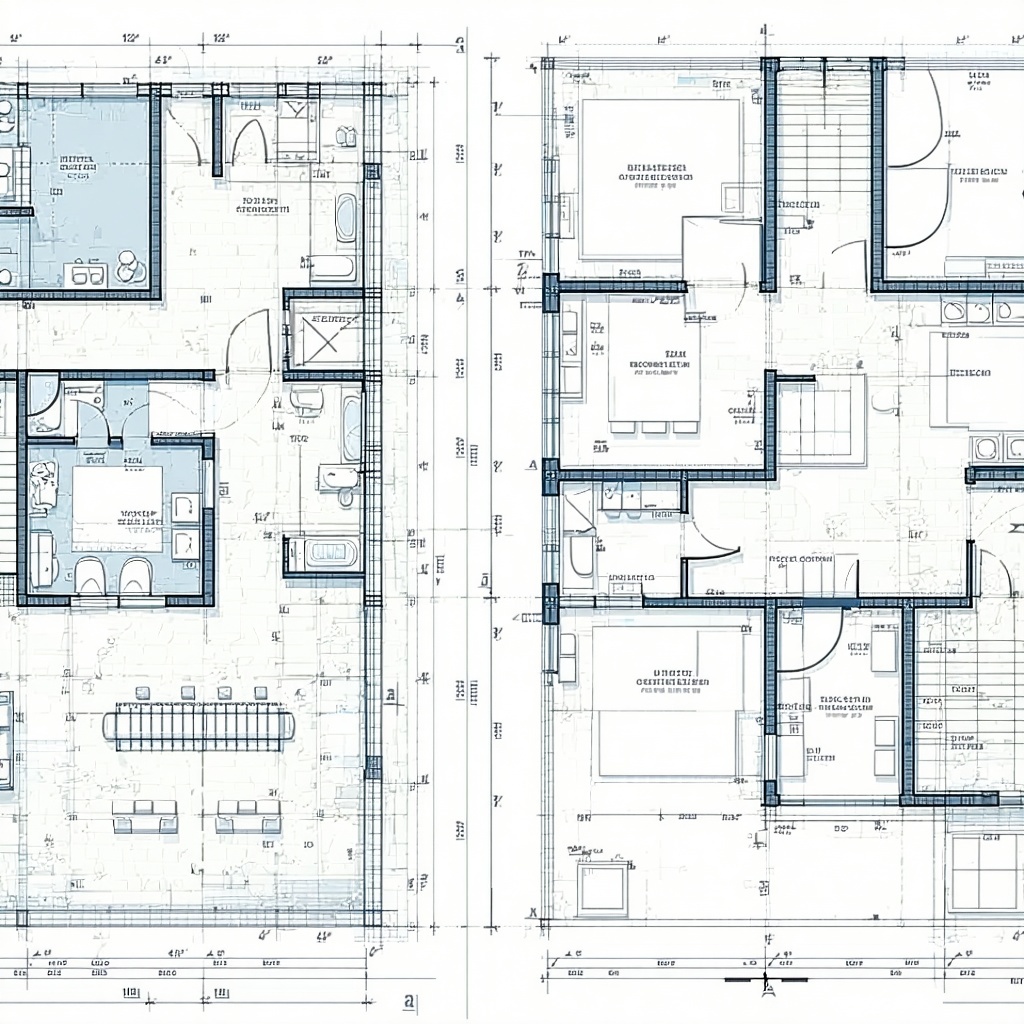Simple issue tracking – directly on your project drawings.
Forget messy notes, lost deviations, and complex systems. Viewsoft Issue Management Connect provides a complete, browser-based platform to capture, track, and resolve issues visually – so your team can stay in control from day one.
No installation, no heavy onboarding. Just create a project, upload your drawings, and start registering issues.

Outdated workflows are costing you time.
Email chains, lost feedback, and version mix-ups slow everything down. It doesn't have to be this way
The Old Way
- Miscommunication?
- Missed comments?
- Slow approvals?
The New Way
- Updates are instantly visible to everyone
- No more scattered feedback across emails
- Keep projects moving with real-time decisions
Key features and benefits
-1.webp?height=268&name=image%20(4)-1.webp)

Upload your drawing
Import a PDF or DWG file from SharePoint or your local drive.
-2.webp?height=268&name=Rectangle%2042644704%20(3)-2.webp)

Choose your tools
Select measurement, markup, or collaboration features based on your workflow needs.

Solve pains like
- We just need an easy way to log issues on drawings – not a full project management suite.
- We don’t want to spend a fortune or months setting up a system.
- We need something everyone can use right away, even in the field.
- We’re tired of handwritten notes and disconnected Excel files.
- We just want control over punchlists, deviations, or takeovers without extra complexity.

Typical use cases
Our issue management platform is designed to support a wide range of industries and project types, including
- Construction and site work
- Installation and assembly projects
- Field i sections and punchiest
- Engineering and infrastructure projects
How it works
Create your project workspace and upload drawings
Invite project managers and workers
Workers open drawings and register issues (with images, text, and status)
Project managers assign issues, track progress, and sign off completions
Export documentation and reports
Who is this for?
Anyone working with technical drawings needs efficient tools - wheter for review,
markup, or collaboration. But some groups benefits the most:

Architects & engineers
Review and annotate drawings, ensuring clarity in project execution.
.webp?width=96&height=96&name=Group%201686555209%20(1).webp)
Project managers
Keep track of changes and approvals in one place, eliminating scattered feedback.
.webp?width=96&height=96&name=Group%201686555209%20(2).webp)
Construction teams & site manager
Access updated drawings in real-time, ensuring the latest versions are always at hand.
.webp?width=96&height=96&name=Group%201686555209%20(3).webp)
Facility managers & asset owners
Maintain an organized record of building plans and as-built documentation.
.webp?width=96&height=96&name=Group%201686555209%20(4).webp)
Manufacturing & industrial teams
Review product designs, make annotations, and streamline production workflows.
Read about how our client Kos Krebs is using our module to increase effectivnes and make more precise estimations for bidding.

Frequently Asked Questions
Read about how the new project management system, SmartStruct, is using our module to perform precise takeoff.
.webp)
Stay ahead with the latest insights on
technical workflow and modular solutions.

.webp)
